Planning the Bungalow
A Few Suggestions Regarding the Essentials of Floor Plan for the Information One-Story Home—There Is No Necessity for Sacrificing Either Convenience or a Civilized Mode of Life
by Henry H. Saylor
[This complete article came from a 1911 House & Garden magazine. The page layout has been reorganized for web publication. ed.]
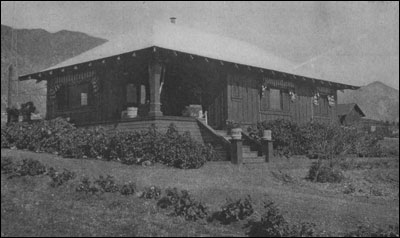 It would seem at first glance an easy matter to design a house of the bungalow type, all upon one floor, without having to bother about stairs and head-room and such difficulties, but it is in reality a problem calling for genuine skill on the part of the designer. The main difficulty that the amateur will encounter in sketching out a tentative plan will be the separation of the sleeping quarters, the living quarters and the service portion of the house. Far too frequently we see a plan of a bungalow where the bedrooms open directly from the living-room, with perhaps a bathroom across on the other side of the building, next to the kitchen, for the sake of a condensed plumbing system. If a bungalow is worth building at all it is worth spending some time upon in the planning, so that the life of the household, while not of the severely formal type that the city house shelters, will yet be at least comfortable, and not robbed of all conveniences and privacy. The enemies of the bungalow—though they are few—have a foundation for their dislike of the type in the fact that far too many bungalows are so carelessly planned that life in them tends backward towards the less civilized past; in attempting to provide a field for a simpler form of life the unstudied and bungling plan fails to satisfy the fundamental needs of a self-respecting mode of living. We are far too ready to endure in a bungalow inconveniences that would not be tolerated in any more stable type of home. And the strangest part of it all is that these inconveniences are by no means necessary; the whole matter resolves itself into a need for more carefully studied plans.
It would seem at first glance an easy matter to design a house of the bungalow type, all upon one floor, without having to bother about stairs and head-room and such difficulties, but it is in reality a problem calling for genuine skill on the part of the designer. The main difficulty that the amateur will encounter in sketching out a tentative plan will be the separation of the sleeping quarters, the living quarters and the service portion of the house. Far too frequently we see a plan of a bungalow where the bedrooms open directly from the living-room, with perhaps a bathroom across on the other side of the building, next to the kitchen, for the sake of a condensed plumbing system. If a bungalow is worth building at all it is worth spending some time upon in the planning, so that the life of the household, while not of the severely formal type that the city house shelters, will yet be at least comfortable, and not robbed of all conveniences and privacy. The enemies of the bungalow—though they are few—have a foundation for their dislike of the type in the fact that far too many bungalows are so carelessly planned that life in them tends backward towards the less civilized past; in attempting to provide a field for a simpler form of life the unstudied and bungling plan fails to satisfy the fundamental needs of a self-respecting mode of living. We are far too ready to endure in a bungalow inconveniences that would not be tolerated in any more stable type of home. And the strangest part of it all is that these inconveniences are by no means necessary; the whole matter resolves itself into a need for more carefully studied plans.
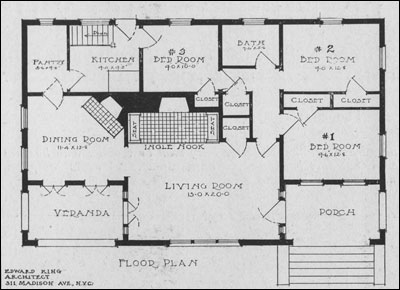
A remarkable plan in that the sleeping quarters and the dining-room and. service quarters are both isolated from the living-room. The plan is an inexpensive one because it so closely approximates the square
The plan by Mr. King (left) is convincing proof that the living quarters, service department and the bedrooms may be kept distinctly separate, without necessitating a rambling plan that is much more expensive to build. It is a well known fact that the nearer a plan approaches the square the more economically it can be built. Wings, ells and many angles mean greatly increased expense.
This particular plan may well serve as a type, permitting enlargement without destroying its essential fitness in the matter of the interrelation of rooms. For instance, additional bedrooms could easily be added in an ell at the back right-hand corner. Too frequently a perfectly good livingroom is spoiled by being darkened by a porch roof shielding its windows. This has been very cleverly avoided by Mr. King in the plan shown, and he has provided a porch off the dining-room that would undoubtedly be used frequently in the serving of meals. It may be objected that the other porch is too small, and it is undoubtedly a fact that we should have too much porch space rather than too little in a home where the great majority of the daylight hours are spent outdoors. It will be readily seen, however, that the porch in the plan mentioned could be prolonged, either to the front or the side, without affecting the plan, and, in the hands of a skilled designer, without spoiling the appearance of the exterior.
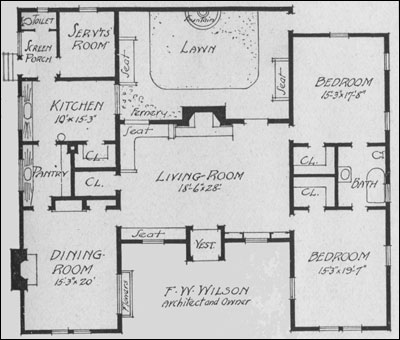
The central living-room type will frequently be found the best plan. This one has a patio in the rear.
Another excellent type is the central living-room flanked two wings, one containing the dining and service quarters and the other the bedrooms and baths, such as is shown in Mr. F. W. Wilson's design (right) for his own bungalow. Here, however, two doors open from the living-room, each into one of the main bedrooms, which have the bath between them; where possible, it is better to have a single opening between a hall leading to the sleeping quarters and the living-room. Mr. Wilson has added another feature to this plan in the patio, reached through the French window in the living-room and having but one additional exit—a gate in the five-foot brick wall across the back.
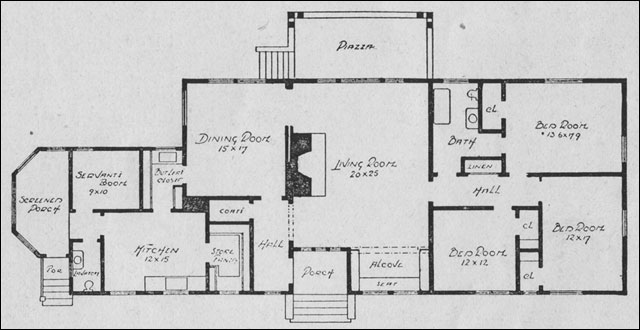
Plan of the bungalow of Mrs. D. H. Girouard, Altadena, Cal.— an elaboration of the central living-room type. The long, narrow rectangle is likely to make a building of better appearance
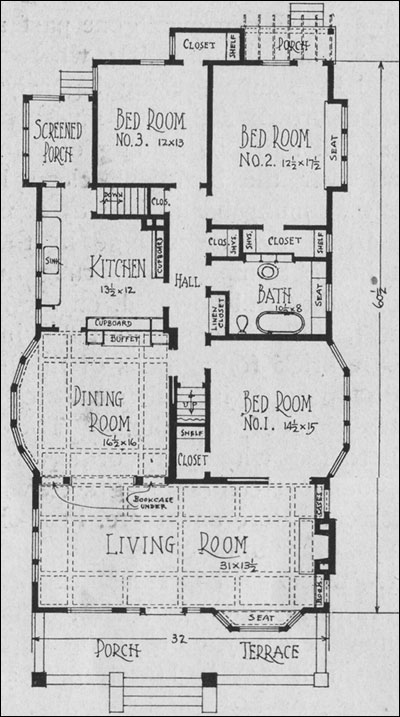
A plan for the narrow lot, but the way from bedrooms to living-room lies through the dining-room. Reeves & Bailey, architects
Mrs. Girouard's bungalow (above) shows another adaption of the center living scheme. Here, instead of allowing the side wings to project to the front or rear, they are carried straight out at the same depth. The result is an extremely long bungalow that is easily roofed and particularly pleasing in its exterior.
Another type of plan will be required if the bungalow is to be restricted in its site. A great many of the newer suburban communities are being built up with adaptations of the bungalow, usually with some second-story space, and too frequently these have to be placed on a comparatively narrow lot.
A good plan that could very easily be adapted to the long, narrow lot is shown at the right of this page (right). This one, which, by the way, provides for one large bedroom in the attic, is open to objection in the fact that the only way from the bedroom hall into the living-room lies through the dining-room, a point that might or might not be a disadvantage, according to the circumstances.
The plan at the bottom of page 336 (below right) is adaptable to such a site, and is in many respects exceptionally well thought out. In addition it has the advantage of being almost square, so that it could be built most economically. The plan of Tallmadge & Watson shown is also of this deep-and-narrow-lot type.
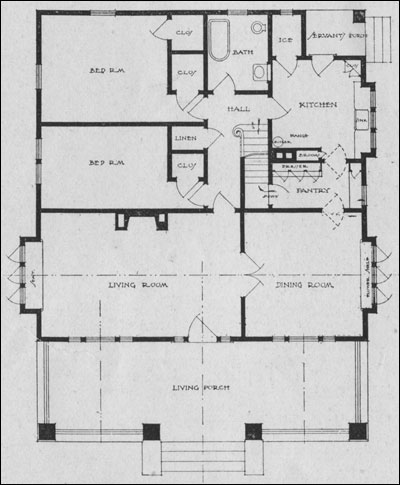
Here is an. excellent plan for a comparatively narrow lot. Hollingsworth & Bragdon, architects
One of the problems in planning is to provide abundant porch space without darkening any of the rooms. This is not always possible when the most economical building is necessary, but the plans that are shown herewith will suggest a number of ways in which porch may join the living-room without darkening it to any extent. It is surprising that many bungalow builders do not break away from the regular porch roof and work out an arrangement of open rafters, to be covered by vines or by a roll awning. Some such arrangement as this, together with at least a portion of the porch space entirely uncovered, would be a good thing to strive for in planning.
Then too, do not forget the sleeping-porch. It would be a very easy matter indeed to arrange for a sleeping-porch in conjunction with almost any of the bedroom wings shown among these illustrations of plans. Unfortunately none of the examples illustrated show this, but some of them do show another feature that is a product of the West and which we of the East might well borrow in planning our bungalow. I refer to the screened porch, without which no Southern California home is considered livable. On it most of the kitchen work is carried out in the comfort that a well ventilated, vine-shaded, outdoor room alone can bring.
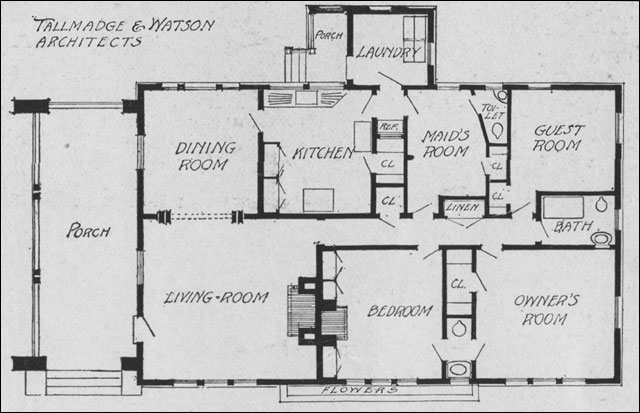
For a narrow lot it is more difficult to work out a satisfactory plan. If one is willing to dispense with an entrance hall this is an excellent arrangement
There is one other consideration that must be kept constantly in the designer's mind when working out a floor plan, and that is the necessity for keeping the floor area as a whole one that permits of a simple and inexpensive roof. Keep the plan within the boundaries of either one long rectangle—for a roof of two planes, or of several well connected minor rectangles where gabled roofs may be employed. Excepting in the case of a plan that approaches the square, where the roof may be of four planes terminating in a central point, it will be well to strive for one main rectangle, that is considerably longer than wide, with smaller adjoining rectangles that will be covered by gables in the main roof. And in order to secure that blanket-like roof that is associated with the true bungalow type, the main roof or its gables will usually cover the porch space as well as the interior with a minimum of breaks. In other words, instead of providing a separate roof for the porch, the main roof or a gable serves the purpose.
Source: Saylor, Henry H. "Planning the Bungalow." House & Garden Magazine. May 1911.
© 2011 — Bungalow Home Style
